Arbor Crossing at Buck Lake - Apartment Living in Tallahassee, FL
About
Welcome to Arbor Crossing at Buck Lake
3810 Buck Lake Road Tallahassee, FL 32317P: 850-391-6864 TTY: 711
F: 850-656-1566
Office Hours
Monday: 8:30 AM to 5:30 PM. Tuesday through Thursday: 7:30 AM to 5:30 PM. Friday: 8:30 AM to 5:30 PM. Saturday: 10:00 AM to 5:00 PM. Sunday: 1:00 PM to 5:00 PM.
Come home to a life of comfort at Arbor Crossing at Buck Lake. Our charming community is situated in Tallahassee, Florida. Conveniently located near Fallschase Village Center, shopping, dining, and entertainment options are right outside your door. Outdoor recreation abounds with a variety of parks and greenways only minutes away.
An unmatched combination of quality and thoughtful detailing is waiting for you in our one, two, and three bedroom apartments for rent. Each of our eleven floor plans feature an electric fireplace, balcony or patio, vaulted ceilings, wood-style flooring, walk-in closets, and washer and dryer connections. Entertain in your beautiful all-electric chef-inspired kitchen, complete with stainless steel appliances, granite countertops, and a breakfast bar. You’ll want for nothing at Arbor Crossing at Buck Lake.
Residents can indulge in all of the premium amenities our community offers. Exercise your mind and body in our state-of-the-art fitness center or enjoy a refreshing dip in our resort-style swimming pool with a sun shelf. We know your pets are family so, we’ve included a spacious bark park where they can run and play. Schedule your tour today and find your perfect apartment at Arbor Crossing at Buck Lake.
Floor Plans
1 Bedroom Floor Plan
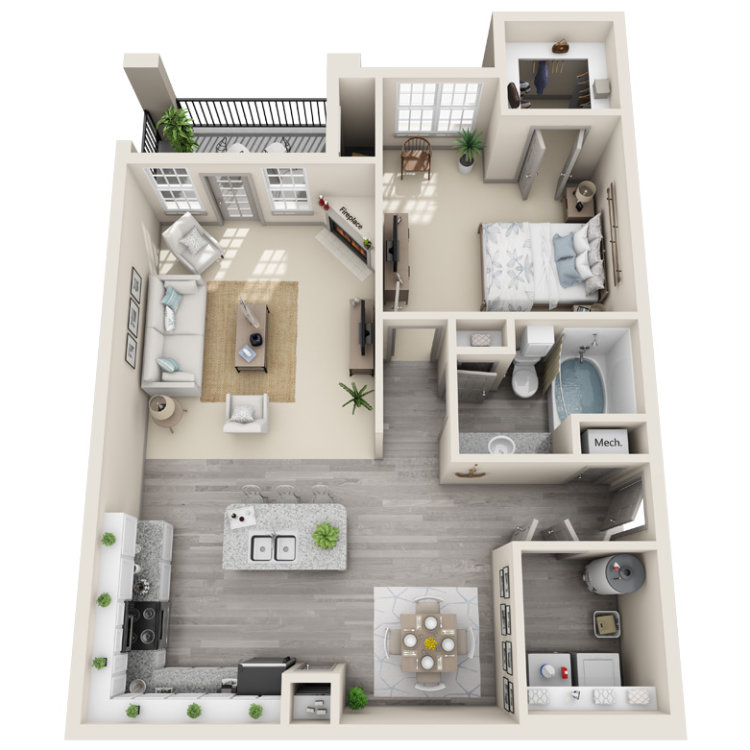
The Ella
Details
- Beds: 1 Bedroom
- Baths: 1
- Square Feet: 1042
- Rent: From $1599
- Deposit: Varies
Floor Plan Amenities
- 9Ft Ceilings
- All-electric Kitchen
- Balcony or Patio
- Breakfast Bar
- Cable Ready
- Carpeted Floors
- Central Air and Heating
- Crown Molding
- Disability Access
- Dishwasher
- Electric Fireplace
- Extra Storage
- Granite Countertops
- Lofty Ceilings
- Microwave
- Mini Blinds
- Pantry
- Refrigerator
- Stainless Steel Appliances
- Walk-in Closets
- Vaulted Ceilings
- Washer and Dryer Connections
- Wood-style Flooring
* In Select Apartment Homes
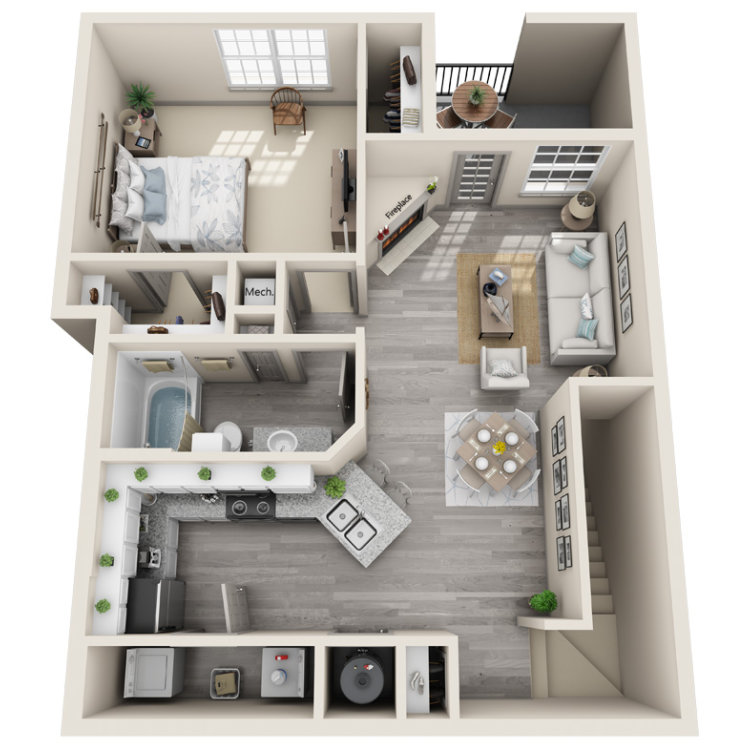
The Bizzy
Details
- Beds: 1 Bedroom
- Baths: 1
- Square Feet: 940
- Rent: From $1659
- Deposit: Varies
Floor Plan Amenities
- 9Ft Ceilings
- All-electric Kitchen
- Balcony or Patio
- Breakfast Bar
- Cable Ready
- Carpeted Floors
- Central Air and Heating
- Crown Molding
- Disability Access
- Dishwasher
- Electric Fireplace
- Extra Storage
- Garage
- Granite Countertops
- Lofty Ceilings
- Microwave
- Mini Blinds
- Pantry
- Refrigerator
- Stainless Steel Appliances
- Vaulted Ceilings
- Walk-in Closets
- Washer and Dryer Connections
- Wood-style Flooring
* In Select Apartment Homes
2 Bedroom Floor Plan
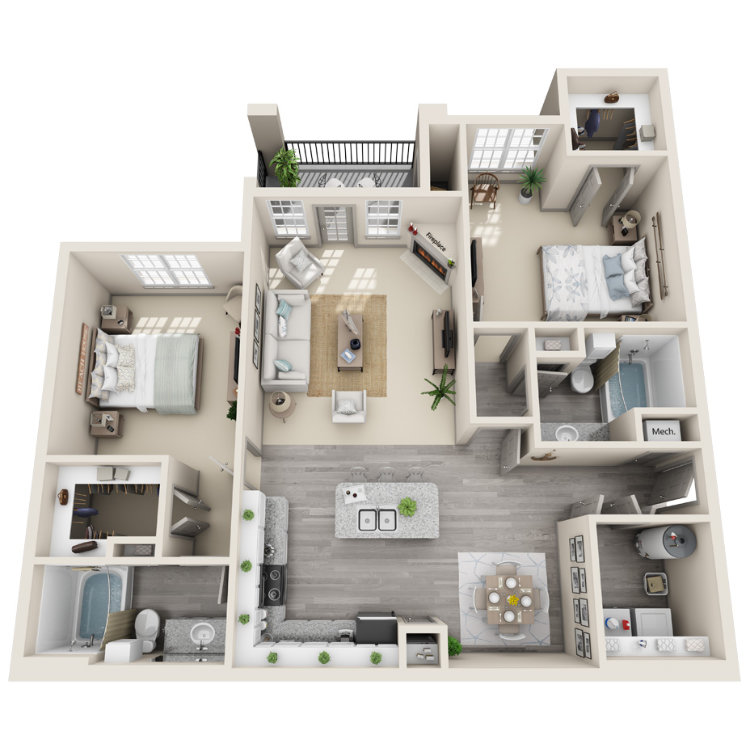
The Seminole
Details
- Beds: 2 Bedrooms
- Baths: 2
- Square Feet: 1344
- Rent: From $1769
- Deposit: Varies
Floor Plan Amenities
- 9Ft Ceilings
- All-electric Kitchen
- Balcony or Patio
- Breakfast Bar
- Cable Ready
- Carpeted Floors
- Central Air and Heating
- Crown Molding
- Disability Access
- Dishwasher
- Electric Fireplace
- Extra Storage
- Garage
- Granite Countertops
- Lofty Ceilings
- Microwave
- Mini Blinds
- Pantry
- Refrigerator
- Stainless Steel Appliances
- Vaulted Ceilings
- Walk-in Closets
- Washer and Dryer Connections
- Wood-style Flooring
* In Select Apartment Homes
Floor Plan Photos
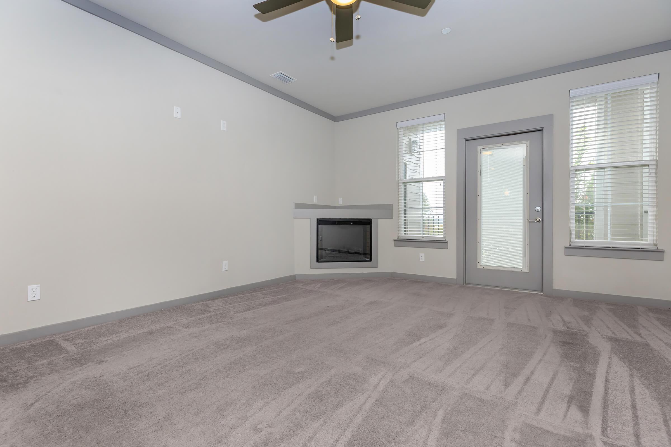
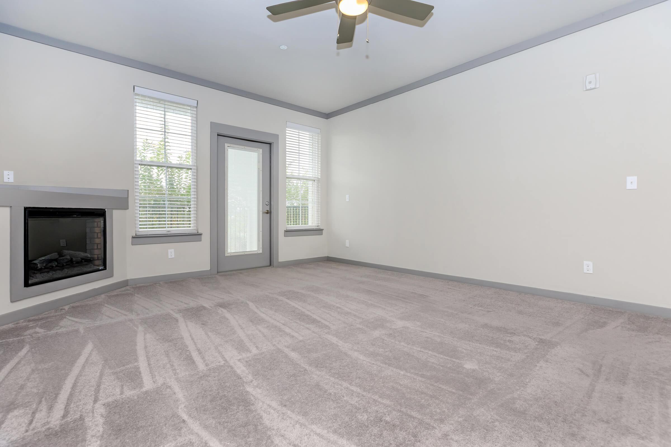
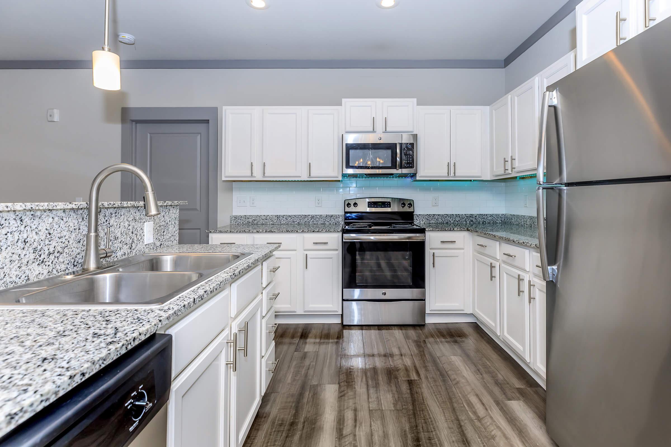
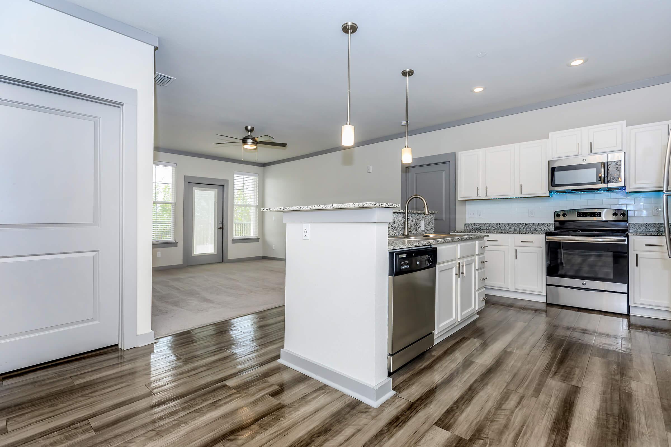
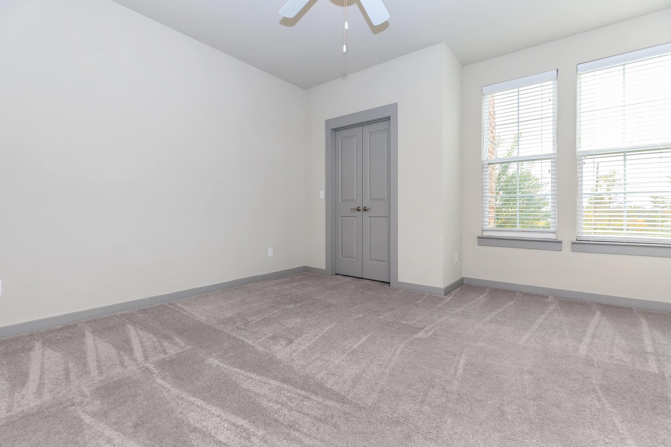
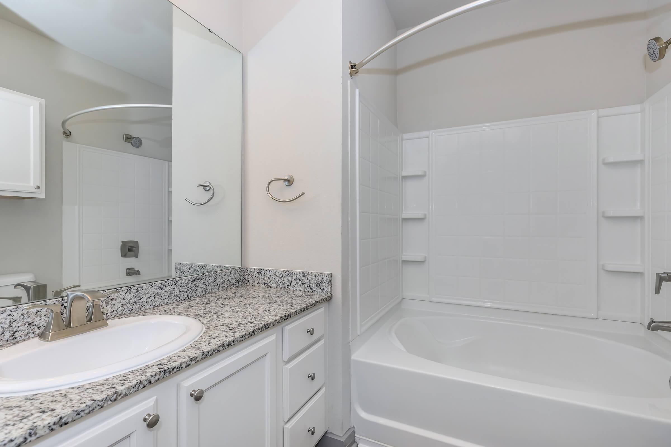
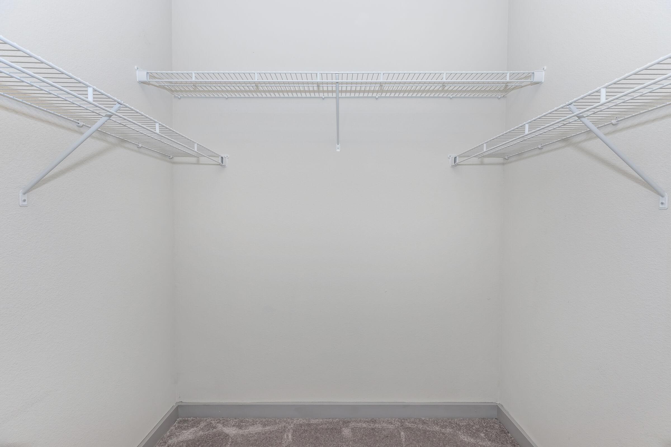
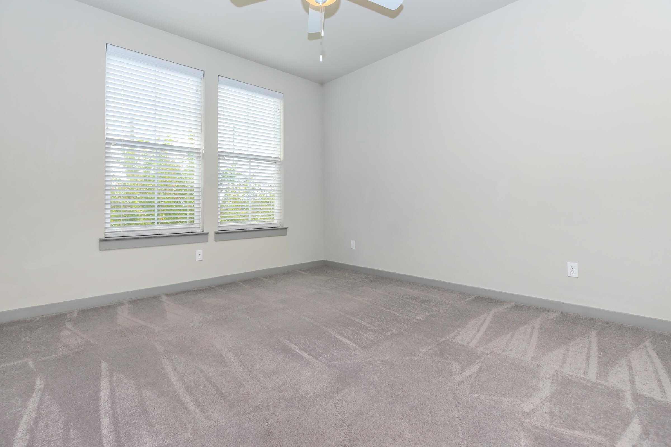
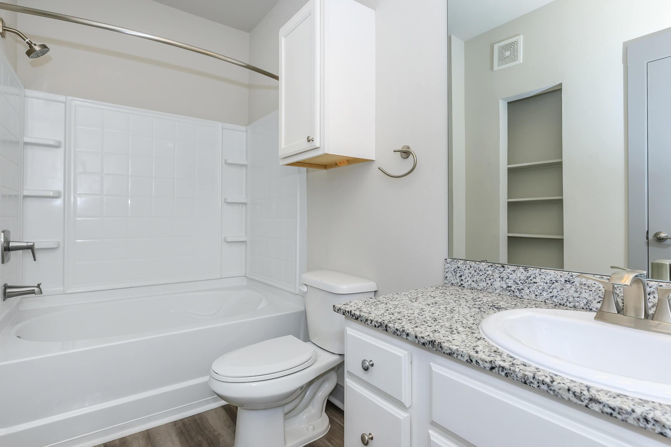
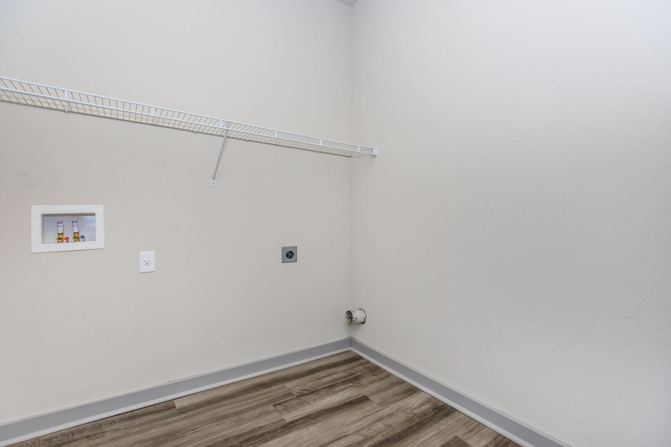
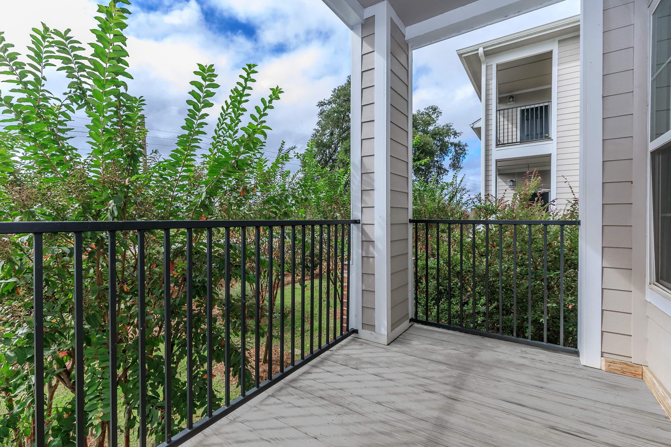
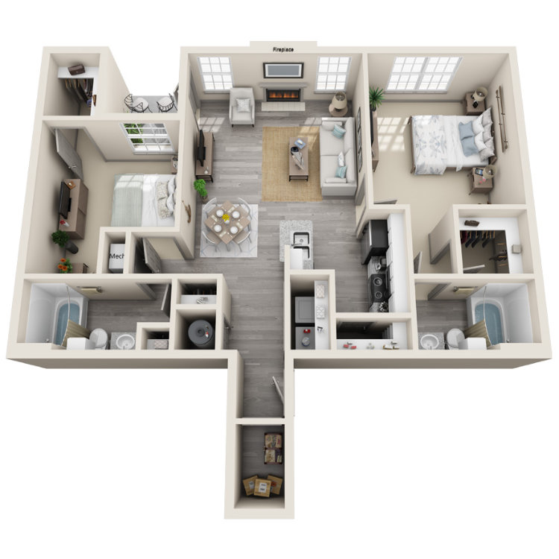
The Lafayette Lower
Details
- Beds: 2 Bedrooms
- Baths: 2
- Square Feet: 1091
- Rent: From $1829
- Deposit: Varies
Floor Plan Amenities
- 9Ft Ceilings
- All-electric Kitchen
- Balcony or Patio
- Breakfast Bar
- Cable Ready
- Carpeted Floors
- Central Air and Heating
- Crown Molding
- Disability Access
- Dishwasher
- Electric Fireplace
- Extra Storage
- Garage
- Granite Countertops
- Lofty Ceilings
- Microwave
- Mini Blinds
- Pantry
- Refrigerator
- Stainless Steel Appliances
- Vaulted Ceilings
- Walk-in Closets
- Washer and Dryer Connections
- Wood-style Flooring
* In Select Apartment Homes
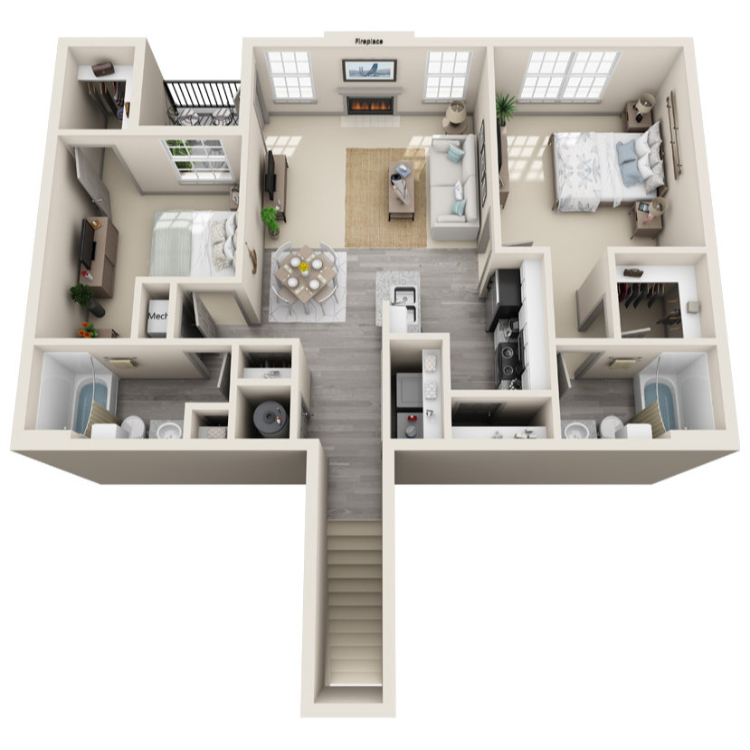
The Lafayette Upper
Details
- Beds: 2 Bedrooms
- Baths: 2
- Square Feet: 1193
- Rent: From $1819
- Deposit: Varies
Floor Plan Amenities
- 9Ft Ceilings
- All-electric Kitchen
- Balcony or Patio
- Breakfast Bar
- Cable Ready
- Carpeted Floors
- Central Air and Heating
- Crown Molding
- Disability Access
- Dishwasher
- Electric Fireplace
- Extra Storage
- Garage
- Granite Countertops
- Lofty Ceilings
- Microwave
- Mini Blinds
- Pantry
- Refrigerator
- Stainless Steel Appliances
- Vaulted Ceilings
- Walk-in Closets
- Washer and Dryer Connections
- Wood-style Flooring
* In Select Apartment Homes
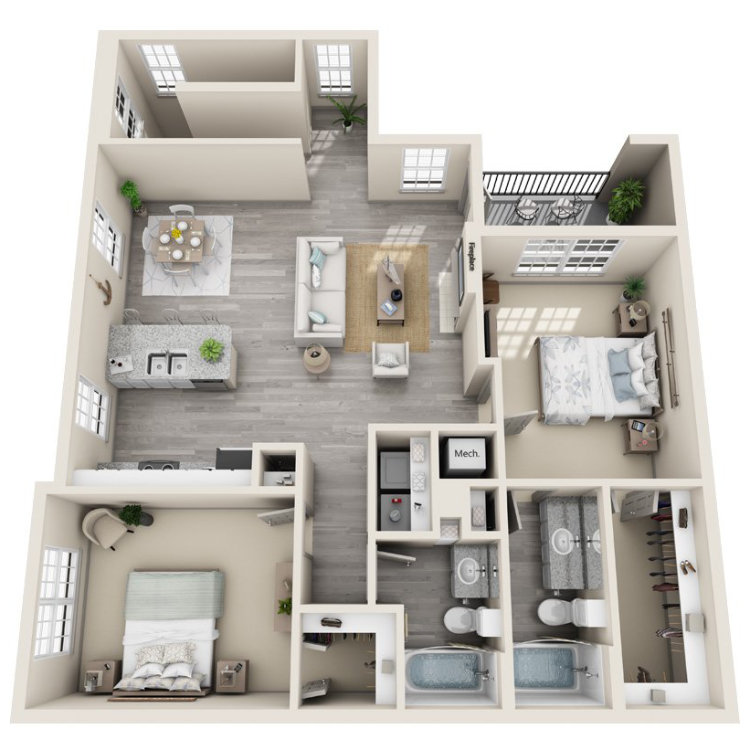
The Talquin
Details
- Beds: 2 Bedrooms
- Baths: 2
- Square Feet: 1223
- Rent: From $1899
- Deposit: Varies
Floor Plan Amenities
- 9Ft Ceilings
- All-electric Kitchen
- Balcony or Patio
- Breakfast Bar
- Cable Ready
- Carpeted Floors
- Central Air and Heating
- Crown Molding
- Disability Access
- Dishwasher
- Electric Fireplace
- Extra Storage
- Garage
- Granite Countertops
- Lofty Ceilings
- Microwave
- Mini Blinds
- Pantry
- Refrigerator
- Stainless Steel Appliances
- Vaulted Ceilings
- Walk-in Closets
- Washer and Dryer Connections
- Wood-style Flooring
* In Select Apartment Homes
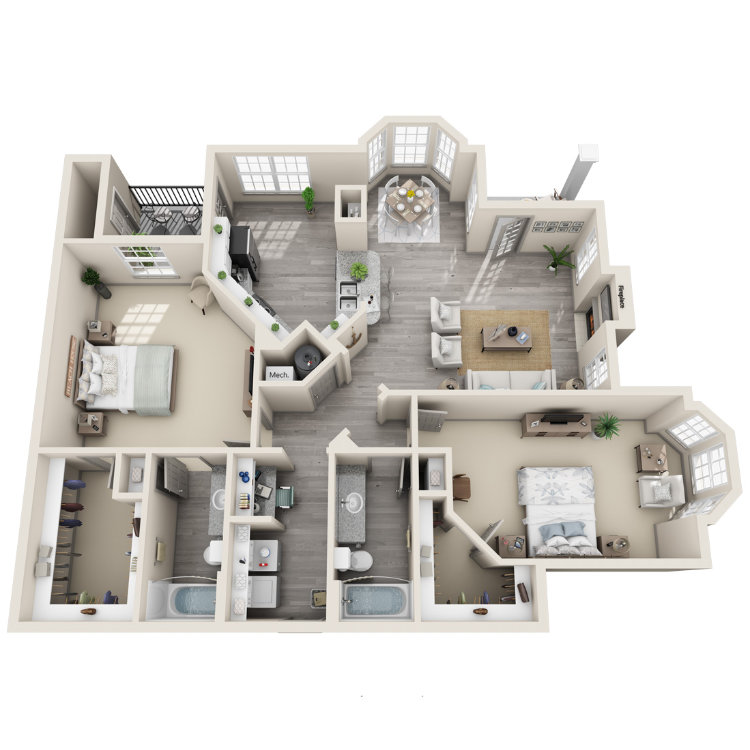
The Madison Blue
Details
- Beds: 2 Bedrooms
- Baths: 2
- Square Feet: 1528
- Rent: From $2009
- Deposit: Varies
Floor Plan Amenities
- 9Ft Ceilings
- All-electric Kitchen
- Balcony or Patio
- Breakfast Bar
- Cable Ready
- Carpeted Floors
- Central Air and Heating
- Crown Molding
- Disability Access
- Dishwasher
- Electric Fireplace
- Extra Storage
- Garage
- Granite Countertops
- Lofty Ceilings
- Microwave
- Mini Blinds
- Pantry
- Refrigerator
- Stainless Steel Appliances
- Vaulted Ceilings
- Walk-in Closets
- Washer and Dryer Connections
- Wood-style Flooring
* In Select Apartment Homes
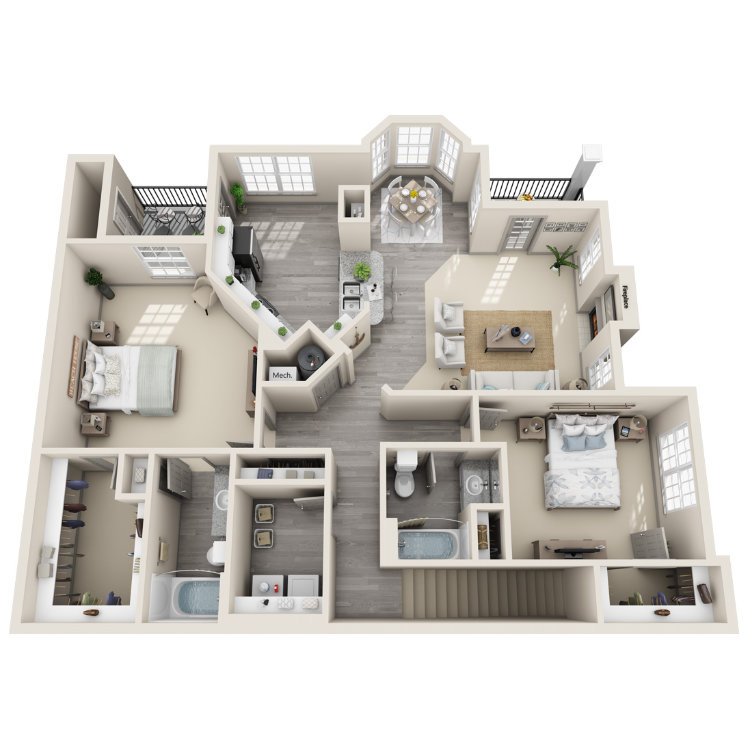
The Piney Z
Details
- Beds: 2 Bedrooms
- Baths: 2
- Square Feet: 1560
- Rent: From $1999
- Deposit: Varies
Floor Plan Amenities
- 9Ft Ceilings
- All-electric Kitchen
- Balcony or Patio
- Breakfast Bar
- Cable Ready
- Carpeted Floors
- Central Air and Heating
- Crown Molding
- Disability Access
- Dishwasher
- Electric Fireplace
- Extra Storage
- Garage
- Granite Countertops
- Lofty Ceilings
- Microwave
- Mini Blinds
- Pantry
- Refrigerator
- Stainless Steel Appliances
- Vaulted Ceilings
- Walk-in Closets
- Washer and Dryer Connections
- Wood-style Flooring
* In Select Apartment Homes
3 Bedroom Floor Plan
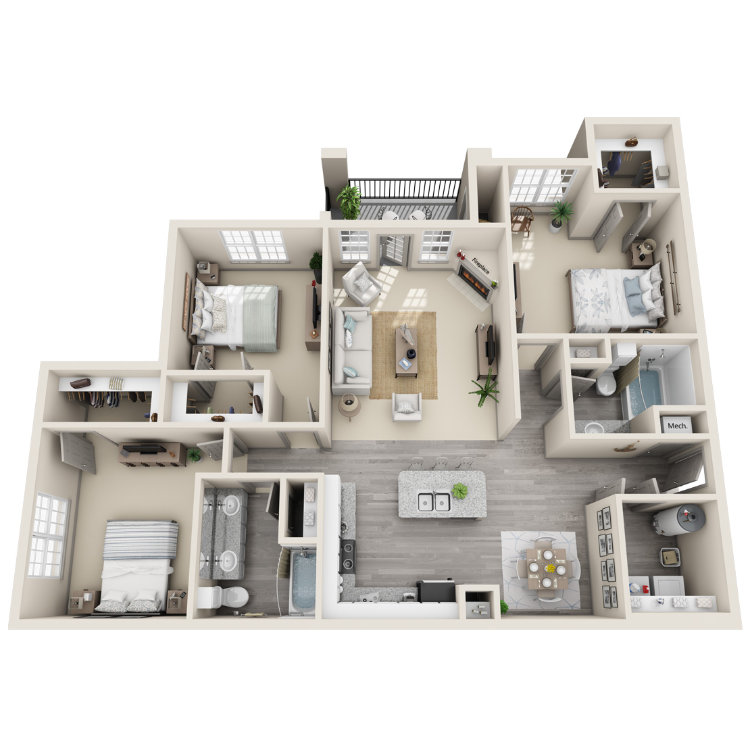
The Cherokee
Details
- Beds: 3 Bedrooms
- Baths: 2
- Square Feet: 1547
- Rent: From $1929
- Deposit: Varies
Floor Plan Amenities
- 9Ft Ceilings
- All-electric Kitchen
- Balcony or Patio
- Breakfast Bar
- Cable Ready
- Carpeted Floors
- Central Air and Heating
- Crown Molding
- Disability Access
- Dishwasher
- Electric Fireplace
- Extra Storage
- Garage
- Granite Countertops
- Lofty Ceilings
- Microwave
- Mini Blinds
- Pantry
- Refrigerator
- Stainless Steel Appliances
- Vaulted Ceilings
- Walk-in Closets
- Washer and Dryer Connections
- Wood-style Flooring
* In Select Apartment Homes
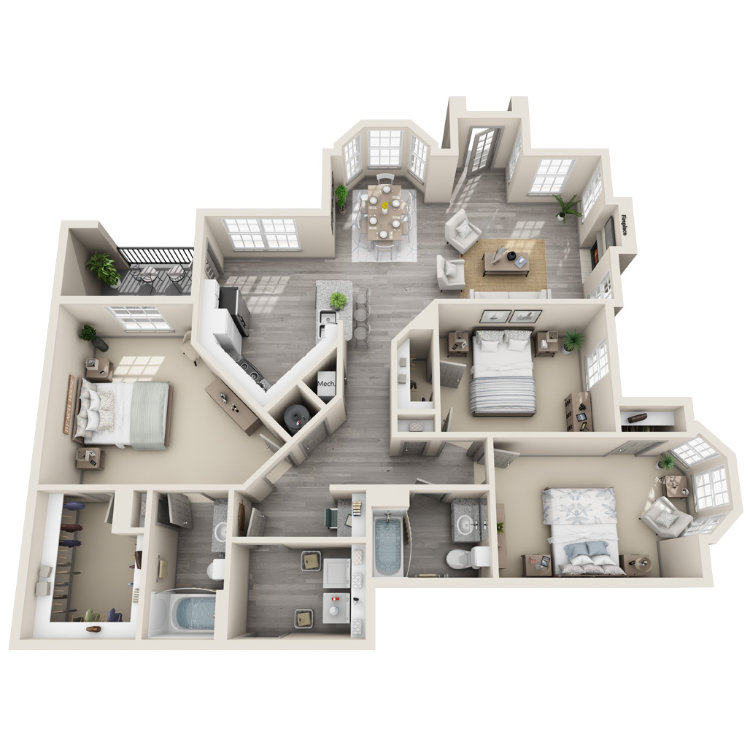
The Buck Lake Lower
Details
- Beds: 3 Bedrooms
- Baths: 2
- Square Feet: 1556
- Rent: From $2119
- Deposit: Varies
Floor Plan Amenities
- 9Ft Ceilings
- All-electric Kitchen
- Balcony or Patio
- Breakfast Bar
- Cable Ready
- Carpeted Floors
- Central Air and Heating
- Crown Molding
- Disability Access
- Dishwasher
- Electric Fireplace
- Extra Storage
- Garage
- Granite Countertops
- Lofty Ceilings
- Microwave
- Mini Blinds
- Pantry
- Refrigerator
- Stainless Steel Appliances
- Vaulted Ceilings
- Walk-in Closets
- Washer and Dryer Connections
- Wood-style Flooring
* In Select Apartment Homes
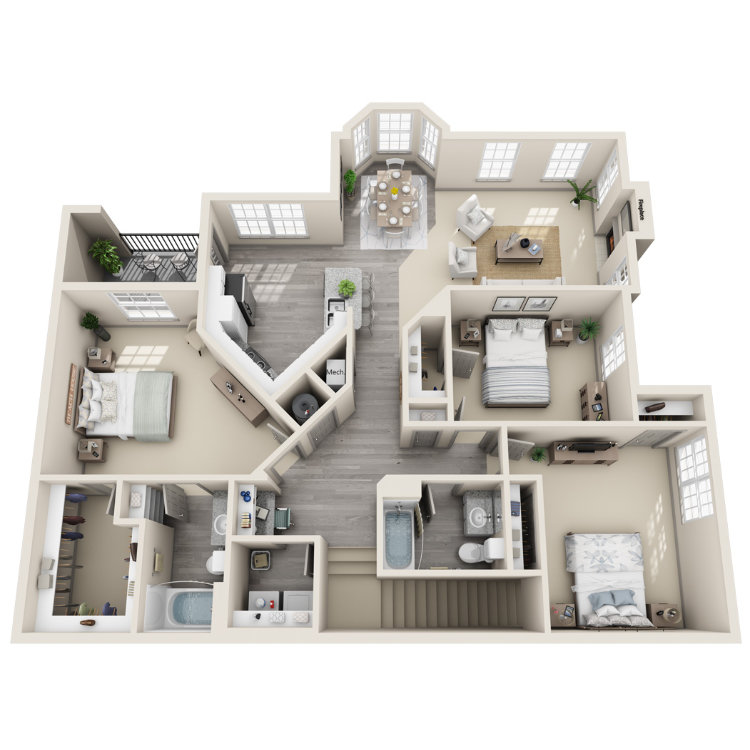
The Buck Lake Upper
Details
- Beds: 3 Bedrooms
- Baths: 2
- Square Feet: 1610
- Rent: From $2109
- Deposit: Varies
Floor Plan Amenities
- 9Ft Ceilings
- All-electric Kitchen
- Balcony or Patio
- Breakfast Bar
- Cable Ready
- Carpeted Floors
- Central Air and Heating
- Crown Molding
- Disability Access
- Dishwasher
- Electric Fireplace
- Extra Storage
- Garage
- Granite Countertops
- Lofty Ceilings
- Microwave
- Mini Blinds
- Pantry
- Refrigerator
- Stainless Steel Appliances
- Vaulted Ceilings
- Walk-in Closets
- Washer and Dryer Connections
- Wood-style Flooring
* In Select Apartment Homes
The above images are digital renderings and are intended only as a general reference. Features, materials, finishes, square footage, and layout of the subject unit may be different than shown.
Community Map
If you need assistance finding a unit in a specific location please call us at 850-391-6864 TTY: 711.
Amenities
Explore what your community has to offer
Community Amenities
- 24-Hour Emergency Maintenance
- Bark Park
- Barks and Bubbles Dog Wash
- Car Wash Station
- Courtesy Patrol
- E-Lounge
- Gated Access
- On-site Courtesy Officer
- Pest Control
- Playground
- Resort-style Swimming Pool
- State-of-the-art Fitness Center
- Sun Shelf
- Sun Terrace
Apartment Features
- 9Ft Ceilings
- All-electric Kitchen
- Balcony or Patio
- Breakfast Bar
- Cable Ready
- Carpeted Floors
- Central Air and Heating
- Crown Molding
- Disability Access
- Dishwasher
- Electric Fireplace
- Extra Storage
- Garage*
- Granite Countertops
- Lofty Ceilings
- Microwave
- Mini Blinds
- Pantry
- Refrigerator
- Stainless Steel Appliances
- Vaulted Ceilings
- Walk-in Closets
- Washer and Dryer Connections
- Wood-style Flooring
* In Select Apartment Homes
Pet Policy
Pets Welcome Upon Approval. Please call for details. Pet Amenities: Bark Park Barks & Bubbles Dog Wash
Photos
Amenities
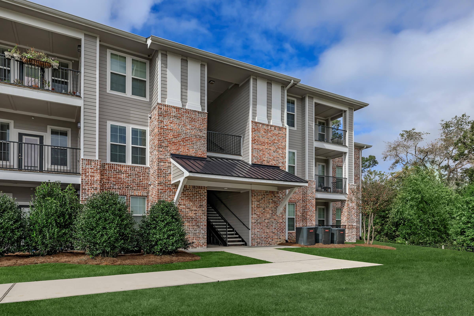
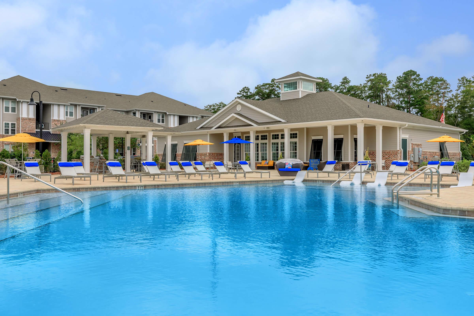
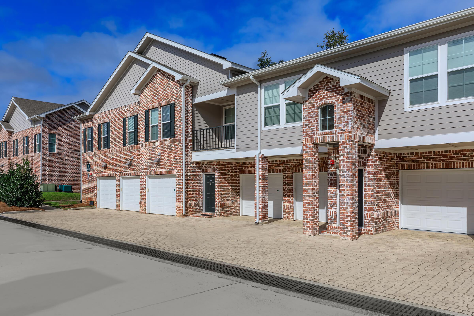
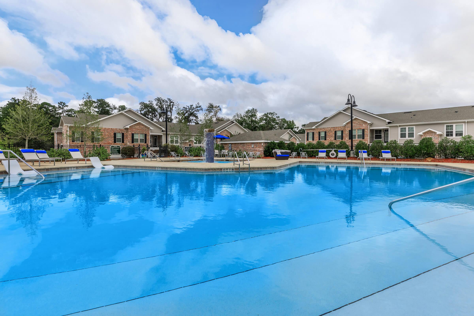
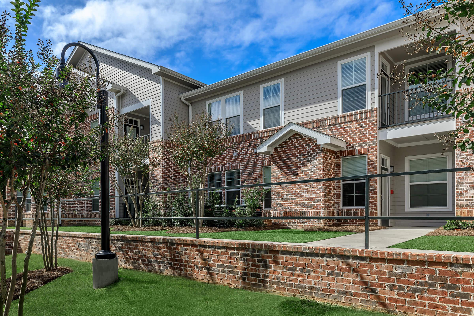
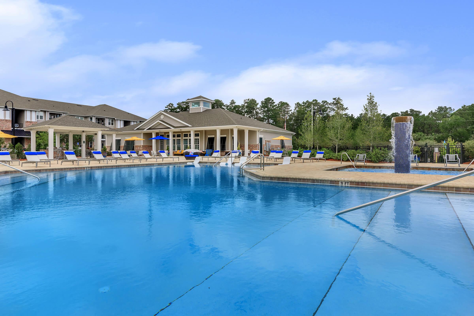
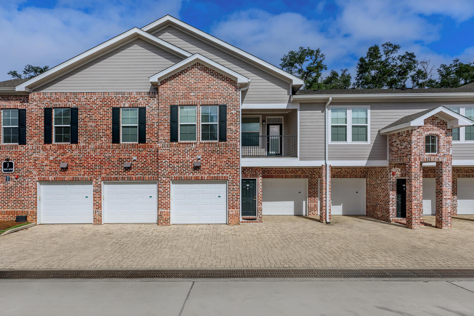
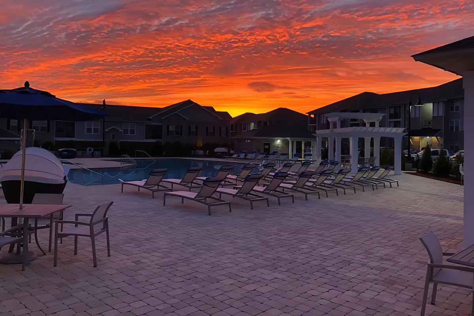
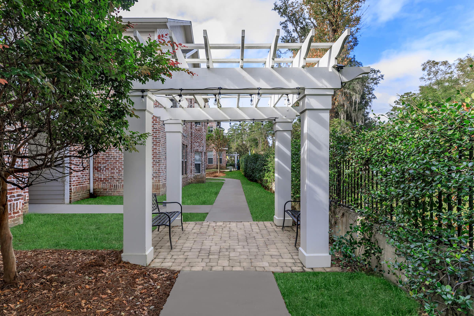
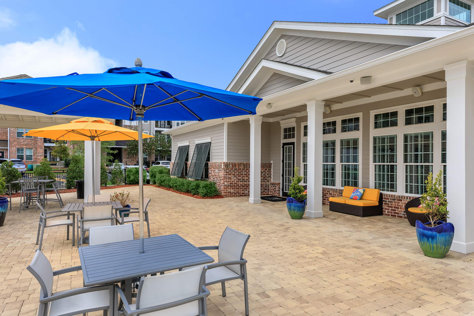
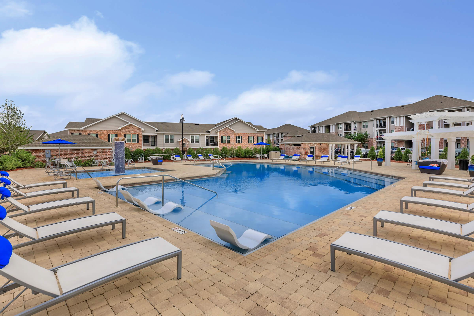
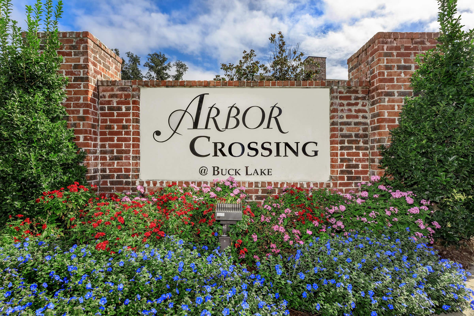
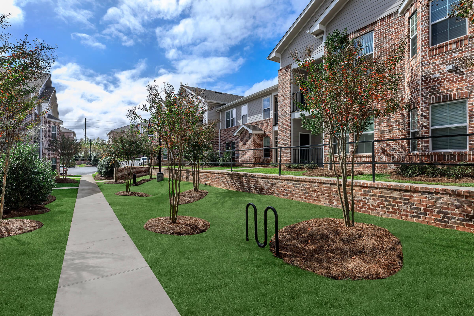
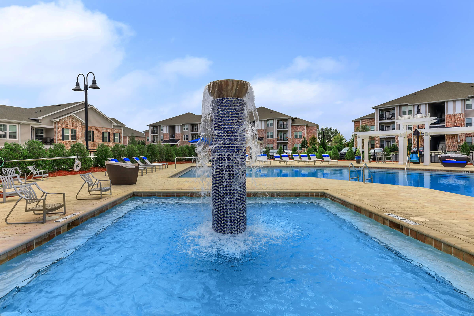
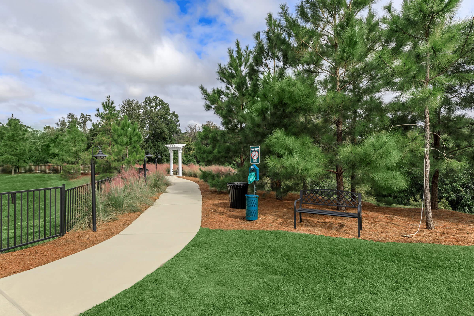
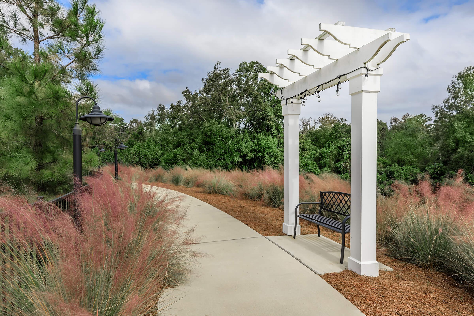
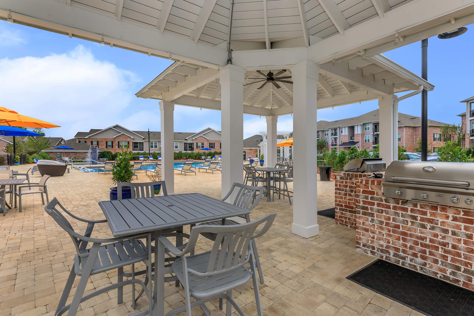
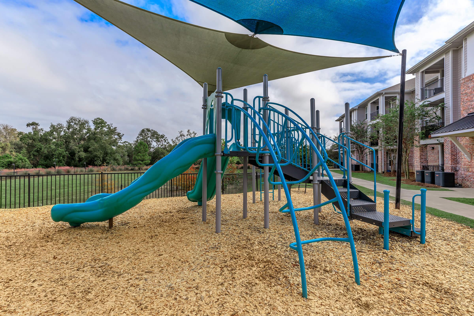
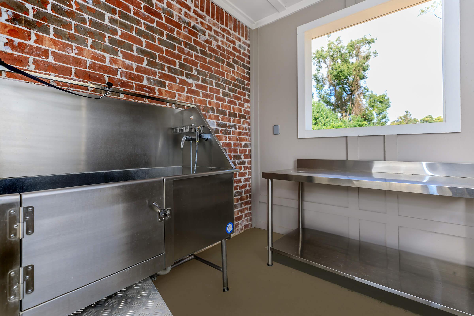
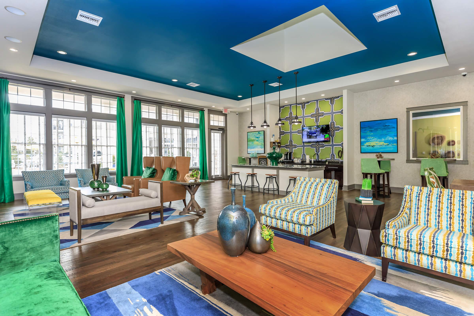
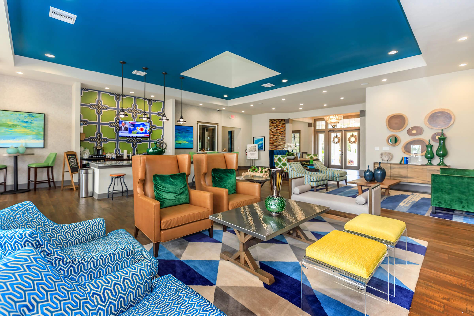
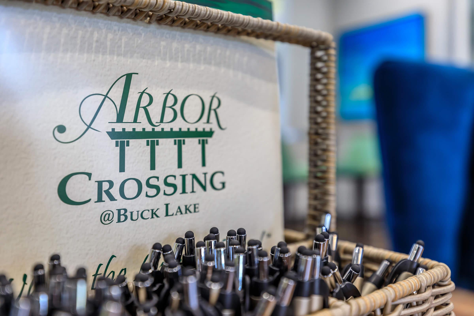
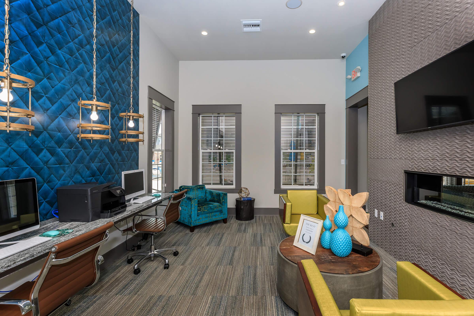
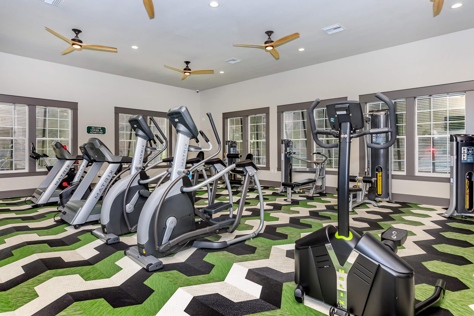
The Seminole











Neighborhood
Points of Interest
Arbor Crossing at Buck Lake
Located 3810 Buck Lake Road Tallahassee, FL 32317Bank
Elementary School
Entertainment
Grocery Store
Hospital
Middle School
Park
Post Office
Restaurant
School
Shopping
Contact Us
Come in
and say hi
3810 Buck Lake Road
Tallahassee,
FL
32317
Phone Number:
850-391-6864
TTY: 711
Fax: 850-656-1566
Office Hours
Monday: 8:30 AM to 5:30 PM. Tuesday through Thursday: 7:30 AM to 5:30 PM. Friday: 8:30 AM to 5:30 PM. Saturday: 10:00 AM to 5:00 PM. Sunday: 1:00 PM to 5:00 PM.